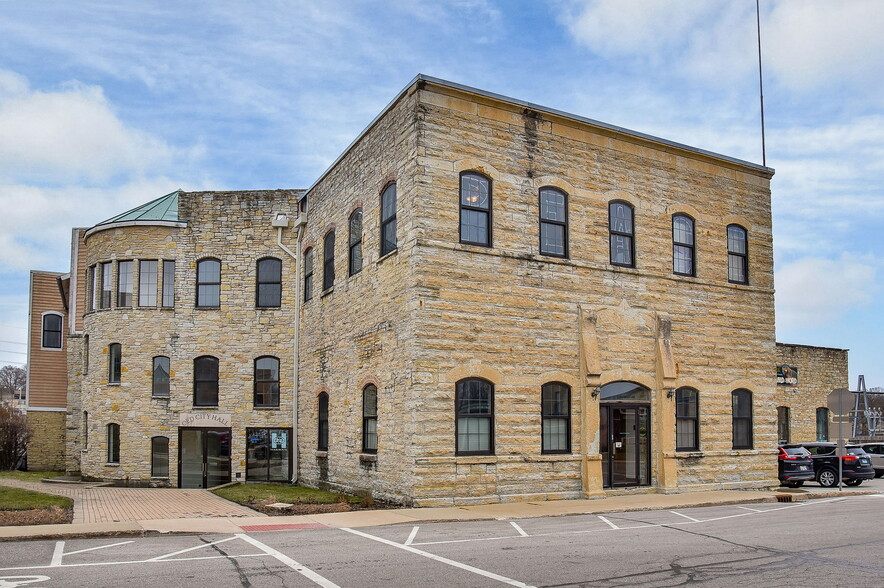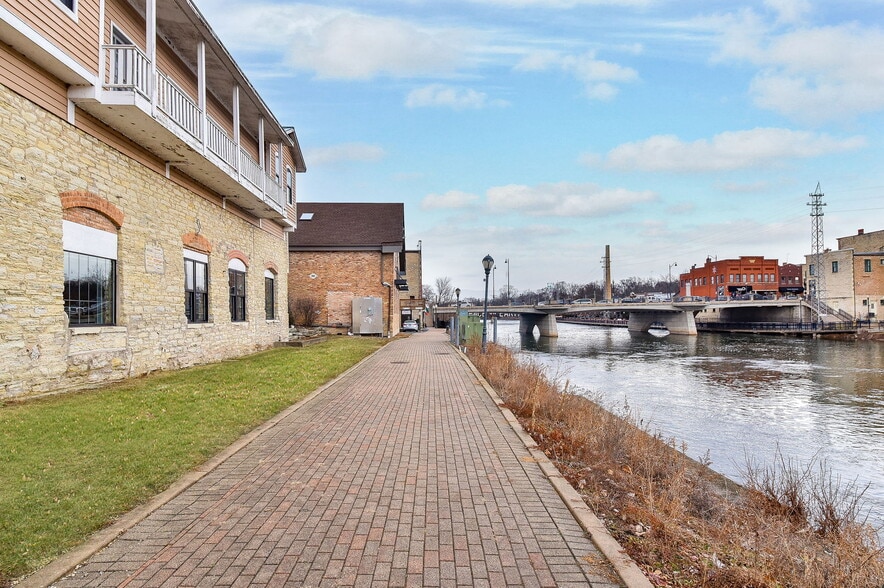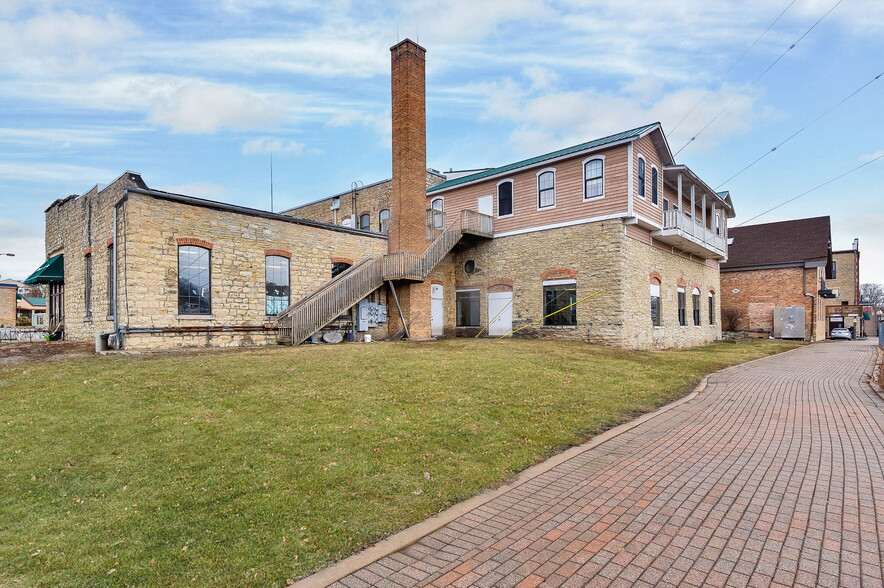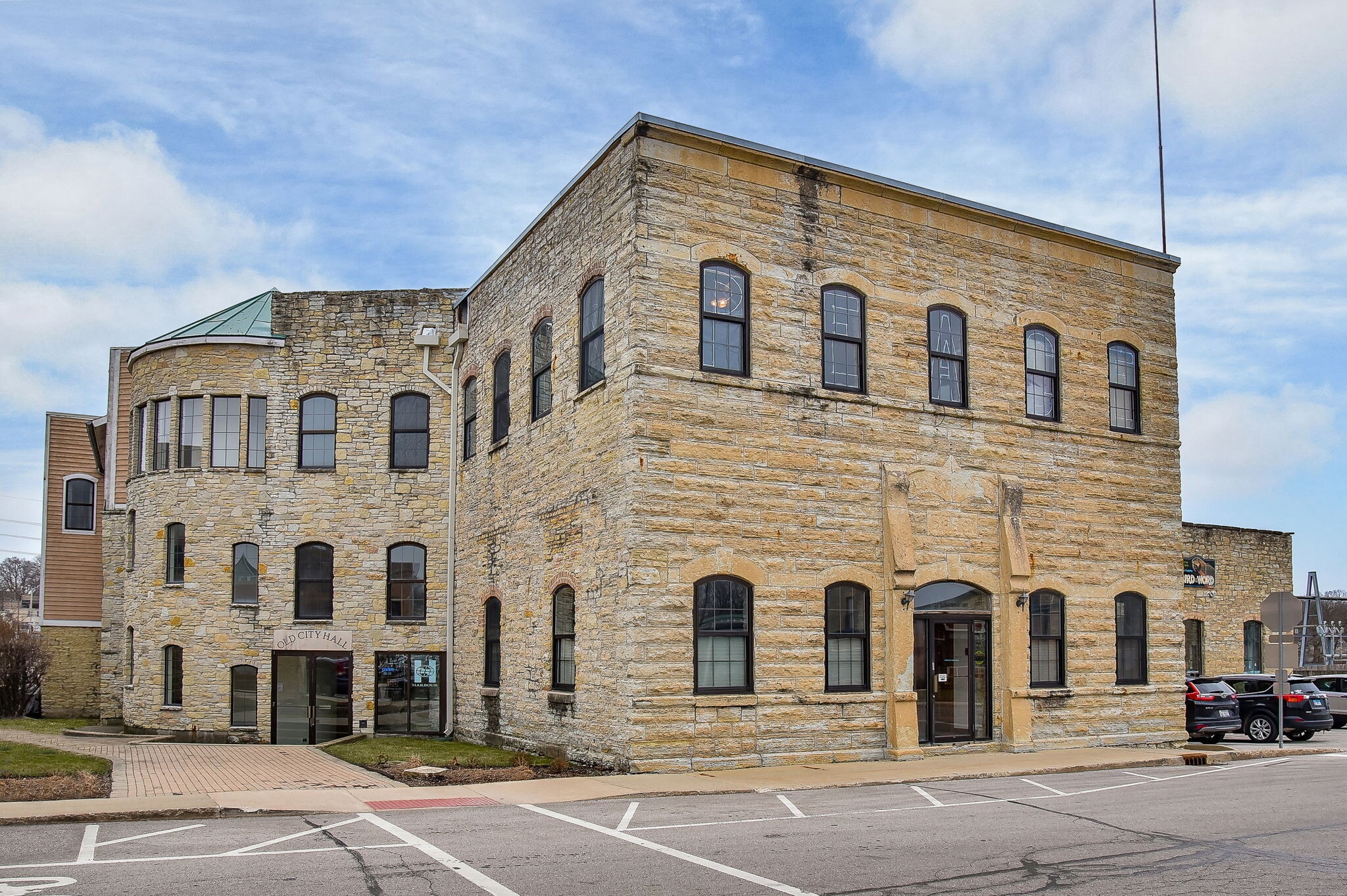thank you

Your email has been sent.

30 S Shumway Ave 1,246 - 5,446 SF of Office Space Available in Batavia, IL 60510




HIGHLIGHTS
- High ceilings
- Exposed limestone
- Huge windows
ALL AVAILABLE SPACES(2)
Display Rental Rate as
- SPACE
- SIZE
- TERM
- RENTAL RATE
- SPACE USE
- CONDITION
- AVAILABLE
Riverfront Office with Soaring Ceilings, Historic Charm & Inspiring Views! Welcome to a one-of-a-kind office space that blends historic character with modern function. Set within a beautifully preserved building overlooking the Fox River, this suite features a dramatic two-story central space with a vaulted ceiling and oversized windows that flood the room with natural light and frame stunning river views. The main level includes two private offices and direct access to a peaceful courtyard—an ideal spot for coffee breaks or creative brainstorming. A striking open mezzanine level overlooks the central space and offers several private offices, two bathrooms, a kitchenette, and a flexible open conference area perfect for meetings or collaborative work. Throughout the space, you'll find rich mahogany wood, exposed limestone walls, and architectural details that give this office its warm, inviting character. Whether you're hosting clients or seeking a daily workspace that energizes and inspires, this is the kind of place that turns heads—and feels good to work in. A space that sparks creativity, impresses clients, and makes coming to work a joy!
- Lease rate does not include utilities, property expenses or building services
- Mostly Open Floor Plan Layout
- Conference Rooms
- Balcony
- High Ceilings
- Open-Plan
- River views; historic charm; 2-story ceilings
- Fully Built-Out as Standard Office
- 5 Private Offices
- Central Air and Heating
- Fully Carpeted
- Natural Light
- Wheelchair Accessible
This beautifully unique office suite offers a rare blend of open-concept functionality and rich architectural detail. Located in a historic limestone building, the space features soaring ceilings, exposed beams, and walls of oversized windows that fill the suite with natural light. The layout includes a spacious open work area, perfect for collaborative teams or creative setups, along with a dedicated conference room, kitchenette, and private bathroom. The exposed limestone walls and natural wood details add warmth and texture, creating a one-of-a-kind environment that’s both professional and welcoming. Full of character, light, and energy, this suite is ideal for businesses looking to impress clients and inspire teams. A truly special place to work—beautiful, functional, and unforgettable.
- Lease rate does not include utilities, property expenses or building services
- Mostly Open Floor Plan Layout
- Central Air and Heating
- High Ceilings
- Natural Light
- Open-Plan
- Fully Built-Out as Standard Office
- Conference Rooms
- Private Restrooms
- Exposed Ceiling
- Shower Facilities
| Space | Size | Term | Rental Rate | Space Use | Condition | Available |
| 1st Floor, Ste 1E | 4,200 SF | 3 Years | $11.50 /SF/YR $0.96 /SF/MO $123.78 /m²/YR $10.32 /m²/MO $4,025 /MO $48,300 /YR | Office | Full Build-Out | Now |
| 2nd Floor, Ste 2W | 1,246 SF | Negotiable | $12.00 /SF/YR $1.00 /SF/MO $129.17 /m²/YR $10.76 /m²/MO $1,246 /MO $14,952 /YR | Office | Full Build-Out | Now |
1st Floor, Ste 1E
| Size |
| 4,200 SF |
| Term |
| 3 Years |
| Rental Rate |
| $11.50 /SF/YR $0.96 /SF/MO $123.78 /m²/YR $10.32 /m²/MO $4,025 /MO $48,300 /YR |
| Space Use |
| Office |
| Condition |
| Full Build-Out |
| Available |
| Now |
2nd Floor, Ste 2W
| Size |
| 1,246 SF |
| Term |
| Negotiable |
| Rental Rate |
| $12.00 /SF/YR $1.00 /SF/MO $129.17 /m²/YR $10.76 /m²/MO $1,246 /MO $14,952 /YR |
| Space Use |
| Office |
| Condition |
| Full Build-Out |
| Available |
| Now |
1st Floor, Ste 1E
| Size | 4,200 SF |
| Term | 3 Years |
| Rental Rate | $11.50 /SF/YR |
| Space Use | Office |
| Condition | Full Build-Out |
| Available | Now |
Riverfront Office with Soaring Ceilings, Historic Charm & Inspiring Views! Welcome to a one-of-a-kind office space that blends historic character with modern function. Set within a beautifully preserved building overlooking the Fox River, this suite features a dramatic two-story central space with a vaulted ceiling and oversized windows that flood the room with natural light and frame stunning river views. The main level includes two private offices and direct access to a peaceful courtyard—an ideal spot for coffee breaks or creative brainstorming. A striking open mezzanine level overlooks the central space and offers several private offices, two bathrooms, a kitchenette, and a flexible open conference area perfect for meetings or collaborative work. Throughout the space, you'll find rich mahogany wood, exposed limestone walls, and architectural details that give this office its warm, inviting character. Whether you're hosting clients or seeking a daily workspace that energizes and inspires, this is the kind of place that turns heads—and feels good to work in. A space that sparks creativity, impresses clients, and makes coming to work a joy!
- Lease rate does not include utilities, property expenses or building services
- Fully Built-Out as Standard Office
- Mostly Open Floor Plan Layout
- 5 Private Offices
- Conference Rooms
- Central Air and Heating
- Balcony
- Fully Carpeted
- High Ceilings
- Natural Light
- Open-Plan
- Wheelchair Accessible
- River views; historic charm; 2-story ceilings
2nd Floor, Ste 2W
| Size | 1,246 SF |
| Term | Negotiable |
| Rental Rate | $12.00 /SF/YR |
| Space Use | Office |
| Condition | Full Build-Out |
| Available | Now |
This beautifully unique office suite offers a rare blend of open-concept functionality and rich architectural detail. Located in a historic limestone building, the space features soaring ceilings, exposed beams, and walls of oversized windows that fill the suite with natural light. The layout includes a spacious open work area, perfect for collaborative teams or creative setups, along with a dedicated conference room, kitchenette, and private bathroom. The exposed limestone walls and natural wood details add warmth and texture, creating a one-of-a-kind environment that’s both professional and welcoming. Full of character, light, and energy, this suite is ideal for businesses looking to impress clients and inspire teams. A truly special place to work—beautiful, functional, and unforgettable.
- Lease rate does not include utilities, property expenses or building services
- Fully Built-Out as Standard Office
- Mostly Open Floor Plan Layout
- Conference Rooms
- Central Air and Heating
- Private Restrooms
- High Ceilings
- Exposed Ceiling
- Natural Light
- Shower Facilities
- Open-Plan
PROPERTY OVERVIEW
Step into a one-of-a-kind workspace where history meets style. Formerly the Batavia police station and jail, this beautifully reimagined office suite now offers a stunning environment full of architectural charm and practical amenities. You'll find exposed limestone walls, natural wood accents, and soaring ceilings with original beams—a space that feels both grounded and inspiring. With four spacious private offices, all featuring oversized windows and great natural light, plus a dedicated conference room, welcoming reception area, and kitchenette, it’s built to support both collaboration and privacy. Additional highlights include two ADA-compliant bathrooms and direct private access from the exterior—ideal for client-facing businesses. Whether you're hosting meetings or working quietly, this space is designed to impress. A true showcase office—steeped in character, rich in light, and unforgettable to all who enter.
- Atrium
- Courtyard
- Waterfront
- Kitchen
- Reception
- Roof Terrace
- Common Parts WC Facilities
- High Ceilings
- Natural Light
- Open-Plan
- Partitioned Offices
- Outdoor Seating
- Air Conditioning
- Balcony
PROPERTY FACTS
Presented by

30 S Shumway Ave
Hmm, there seems to have been an error sending your message. Please try again.
Thanks! Your message was sent.





